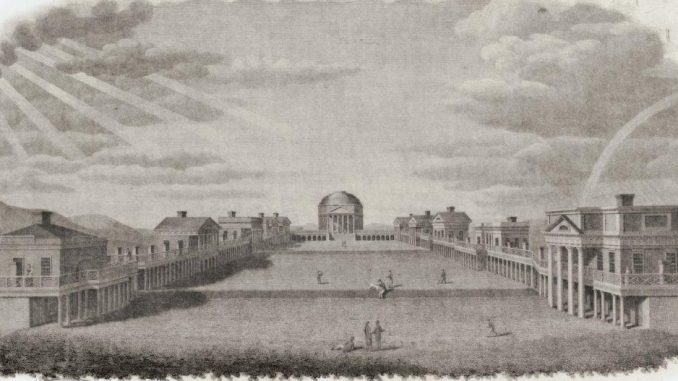
If you had traveled with the Marquis de Lafayette to the Piedmont region of Virginia in 1824, you would have been amazed to come upon a beautifully proportioned village being built in the finest tradition of Renaissance planning. Ten pavilions, connected by colonnades extending from a great building resembling the Roman Pantheon, rose impressively above the rolling fields of Albemarle County. Lafayette had come as the guest of Thomas Jefferson to the University of Virginia’s nascent Academical Village, Jefferson’s last major architectural project. Lafayette and Jefferson dined together with James Madison and almost 400 dignitaries on the top floor of the still-unfinished Rotunda (the re-created Pantheon) and savored the view of the surrounding countryside. R. D. Ward wrote of the occasion: “The meats were excellent, and each eye around us beamed contentment. It was contentment arising from the performance of the most sacred, the most grateful duty. It was the offering of liberty to him who had gratuitously aided to achieve it. In the language of Mr. Madison, it was ‘Liberty, where virtue was the guest, and gratitude the feast.’”
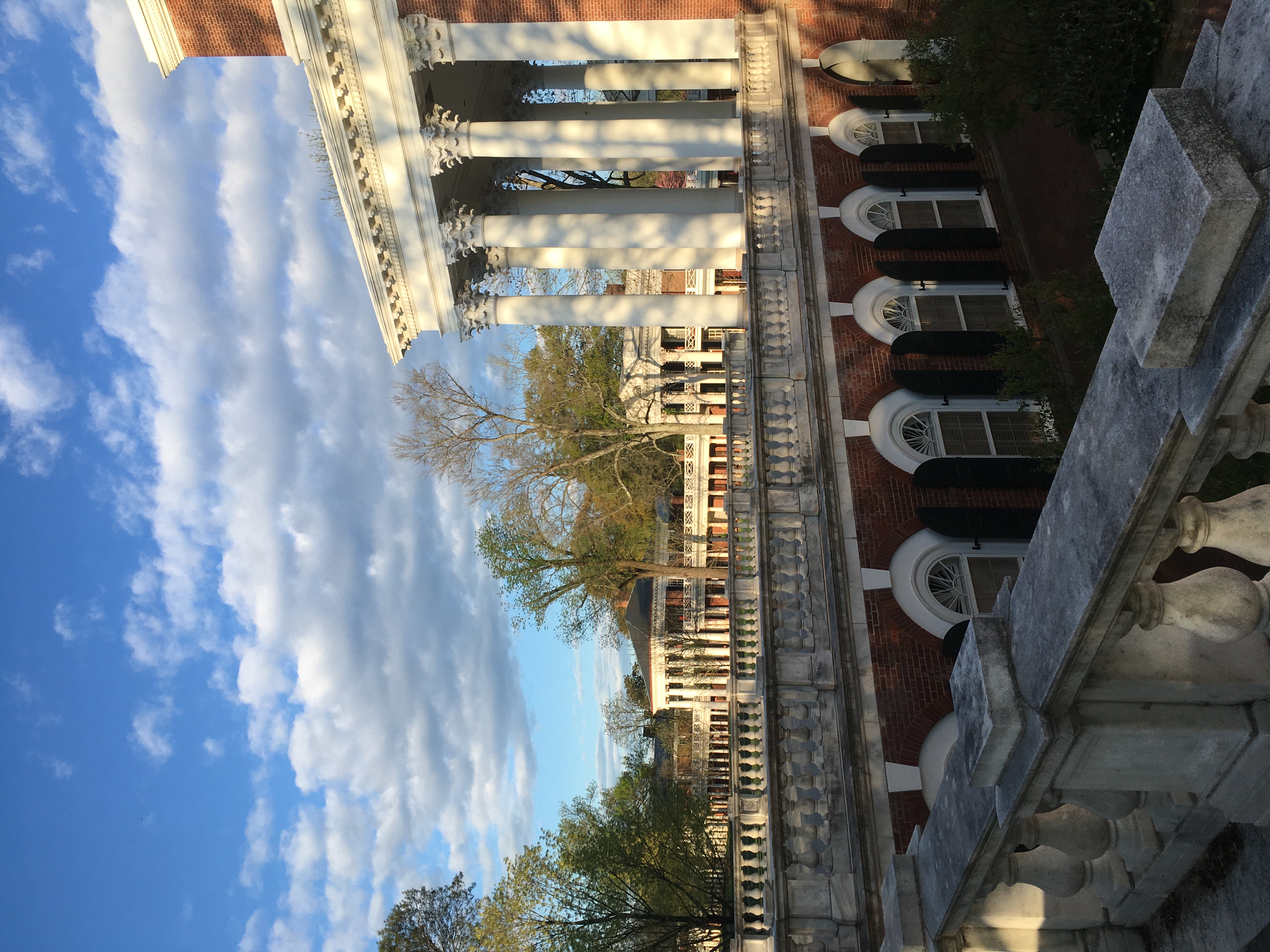
The university that Jefferson so proudly presented to his compatriot-in-the-cause-of-liberty was a project that the third president had long cherished in his heart. The seeds were first planted when Jefferson himself was a student at the College of William & Mary, located in Williamsburg, the capital of Colonial Virginia. Jefferson began acquiring what would become his extensive collection of books—and the first library of the University of Virginia. He purchased a treatise on classical architecture, in a shop close to the college, and so began his study of the art of building. He would eventually acquire “A Book of Architecture” and “The Rules for Drawing the Several Parts of Architecture,” by James Gibbs; “Parallèle de l’architecture antique avec la moderne” (“A parallel of the ancient architecture with the modern”), by Roland Fréart de Chambray and Charles Errard; as well as “The Four Books of Architecture,” by Andrea Palladio. He was certainly acquainted with Bernard de Montfaucon’s “L’antiquité expliquée et représentée en figures” (“Antiquity Explained and Represented in Diagrams”), which features a detailed illustration of the Roman Pantheon. These were the guiding texts for America’s most prolific amateur architect as he set to work designing an institution of higher learning.
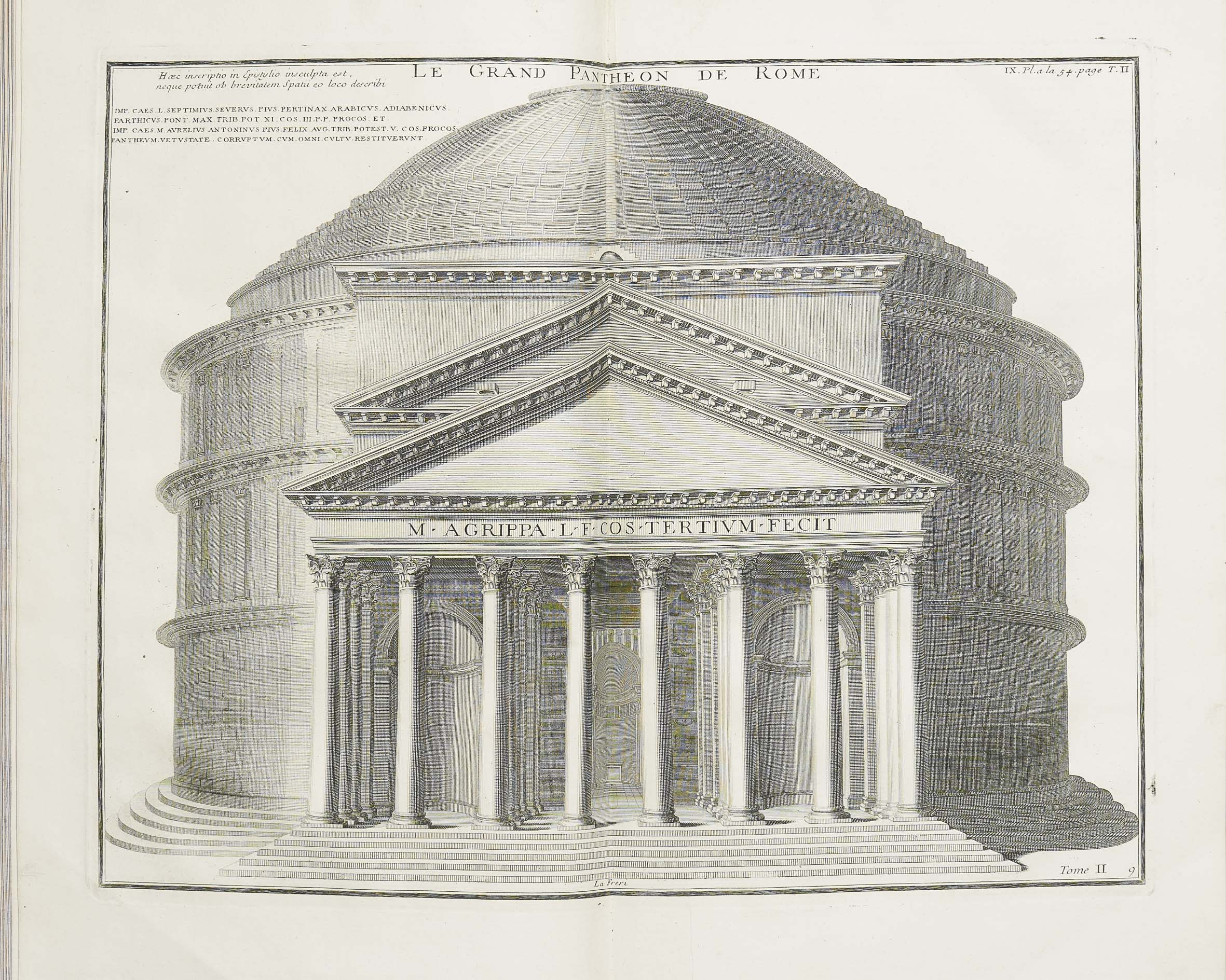
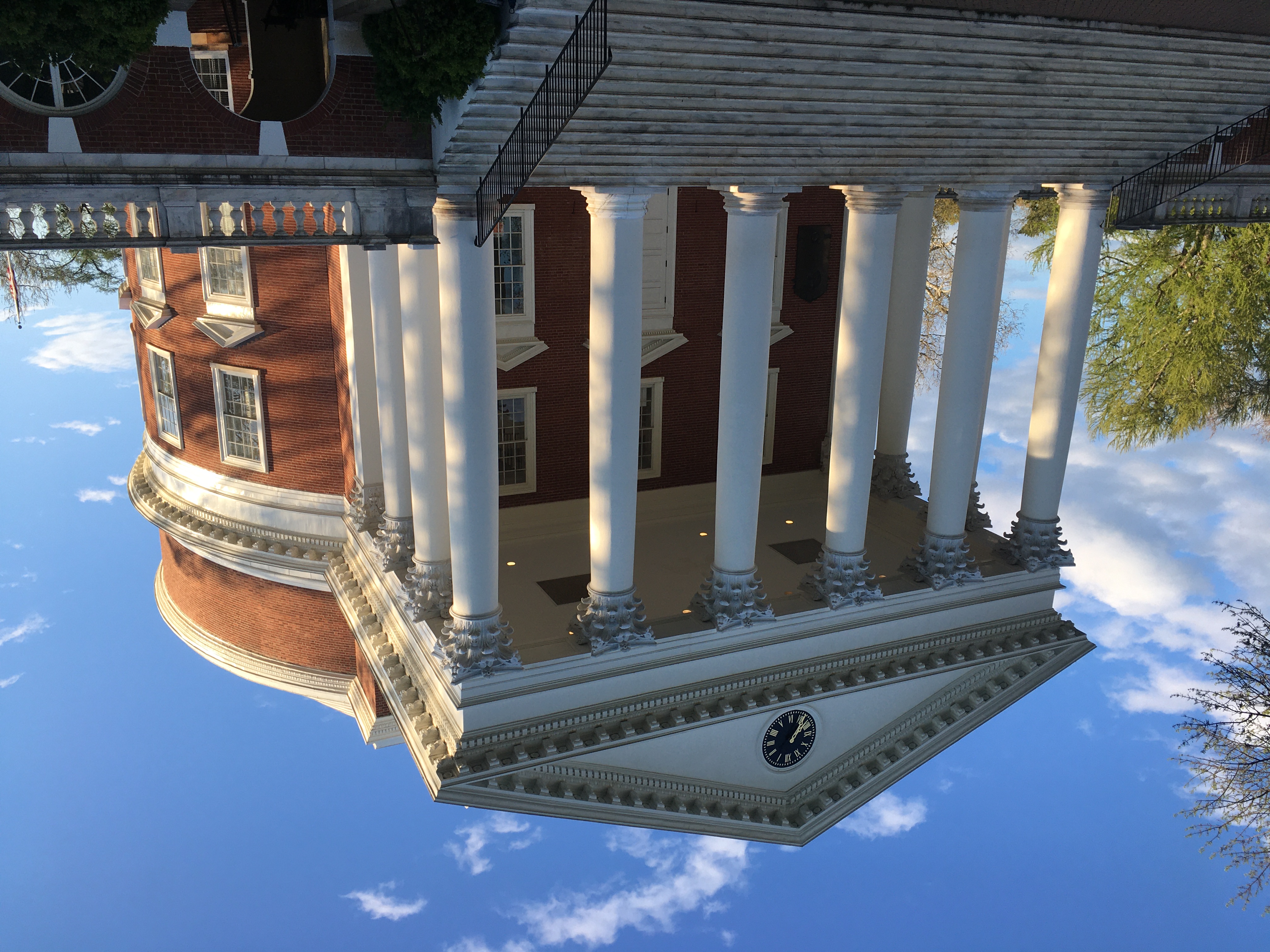
When young Jefferson attended William & Mary, it was essentially housed in one large building, the Wren Building, which still dominates one end of Duke of Gloucester Street today. Jefferson had proposed an addition to the College of William & Mary in the late 1700s, along with a few proposals for reform of that institution—they were not well received by the administration, leading Jefferson to pursue his vision in Charlottesville, Virginia, as his career drew to a close. The villa designs of Palladio, the great Renaissance architect, had inspired Jefferson’s own home, Monticello, and furthermore, on a plot of land visible from the “Little Mountain,” would also inspire a new kind of college campus—a fitting “academical village” for a new republic. Renaissance architecture had sought to open up the congestion of medieval towns with plazas and squares, and Leonardo da Vinci had even conceptualized a redesign of Milan along those lines in the wake of deadly bubonic plague outbreaks that ravaged the city in 1484 and 1485. But it was a French hospital that likely gave Jefferson his most powerful inspiration.
The Hôtel-Dieu had a unique problem that Jefferson became aware of when he was in Paris. This hospital in the heart of the city had been the center of France’s healthcare system since the Middle Ages. It was housed in a single building that was overcrowded and conducive to the spread of disease. Louis XVI had been concerned by reports of its mortality rate. In 1787, plans for four separate hospitals that could replace Hôtel-Dieu were drafted by Jean-Baptiste Le Roy with assistance from scientists Pierre Samuel du Pont de Nemours and the Marquis de Condorcet, both of whom were friends of Jefferson. Le Roy’s plans called for a series of pavilions connected by colonnades, with a Palladian site plan for each campus. Though they were never actually built, these campus designs might have inspired Jefferson to write in support of the hospital model for Virginia’s new university: “An academic village instead of a large and common den of noise, filth, and fetid air. It would afford the quiet retirement so friendly to study and lessen the dangers of fire, infection, and tumult. This village form is preferable to a single great building for many reasons, particularly on account of fire, health, economy, peace, and quiet.”
By 1817, Jefferson had laid out his campus in an open “U” similar to Le Roy’s designs, collaborating with Dr. William Thornton and Benjamin Henry Latrobe. The Rotunda would command one end of his Lawn, flanked by 10 pavilions connected by two colonnades. The other end would open to the rolling hills of Albemarle County. He said of it: “Now what we wish is that these pavilions they will shew themselves above the dormitories, be models of taste and good architecture, & of a variety of appearance, no two alike, so as to serve as specimens for the architectural lectures.” Indeed, each featured a distinctive employment of one of the Classical orders in columns and entablature. The lower level of each pavilion would house classrooms, and the upper story would be an apartment for a professor. “Each unit, identified with one of the 10 ‘sciences useful in our time’ was to be inhabited by a professor who taught that subject.” Students were to be housed in rooms that opened into the colonnade. An outer series of buildings known as the Range provided additional housing and kitchens.
The University of Virginia was still being constructed when Lafayette visited in 1824. Classes began the next year with five professors (all recruited from Europe) and a few dozen students. Eventually the faculty expanded with the hiring of American teachers. As the student population grew, the need for more space prompted the building of a four-story annex to the Rotunda in 1851. This huge addition created precisely the kind of structure Jefferson had sought to avoid, but he had passed in 1826 and was no longer there to guide improvements. In 1895, the Rotunda Annex burned to the ground. In an attempt to save the original Rotunda, the portico connecting it to the burning Annex was dynamited. The fire was still able to leap to the Rotunda and it was gutted. Though students and faculty rushed in to salvage books and artworks, much of Jefferson’s library was lost. Today the Rotunda stands after many restorations, still very much a “temple of knowledge and enlightenment.”
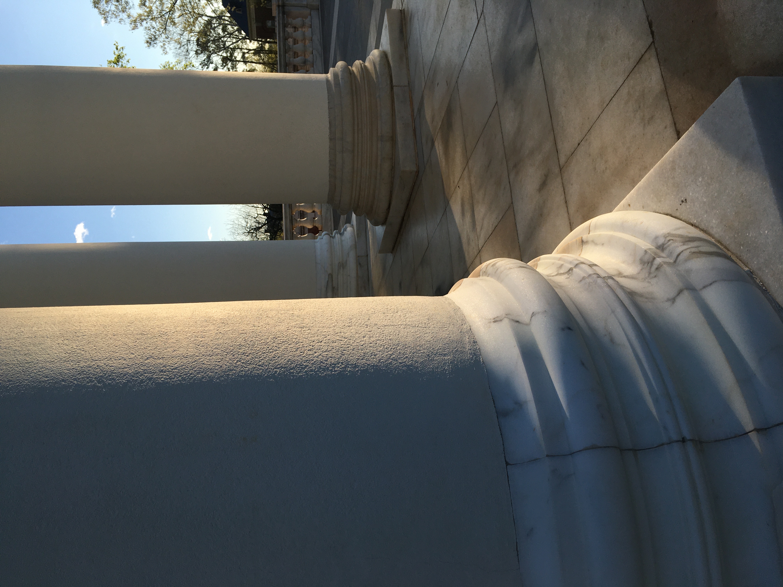
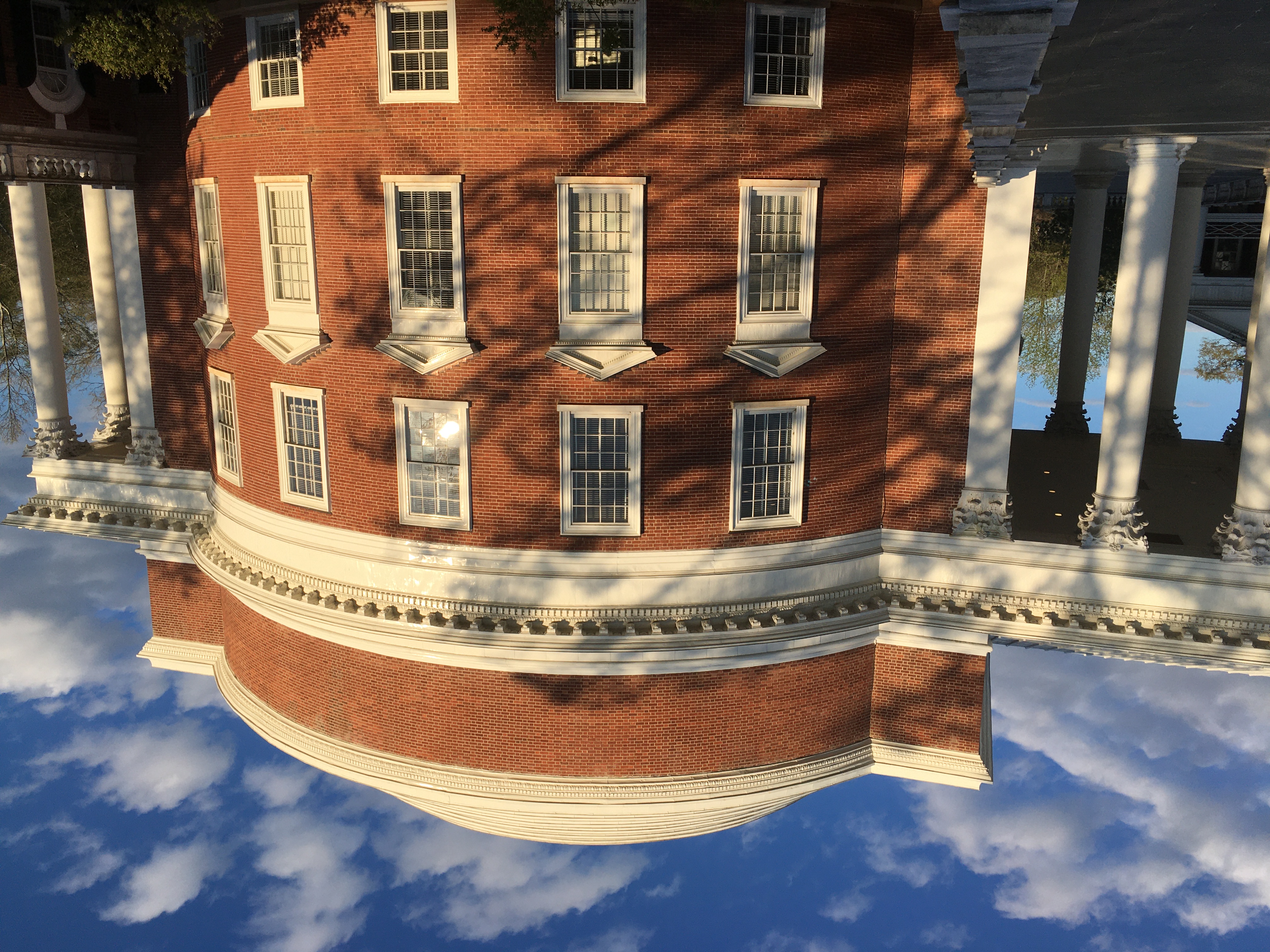
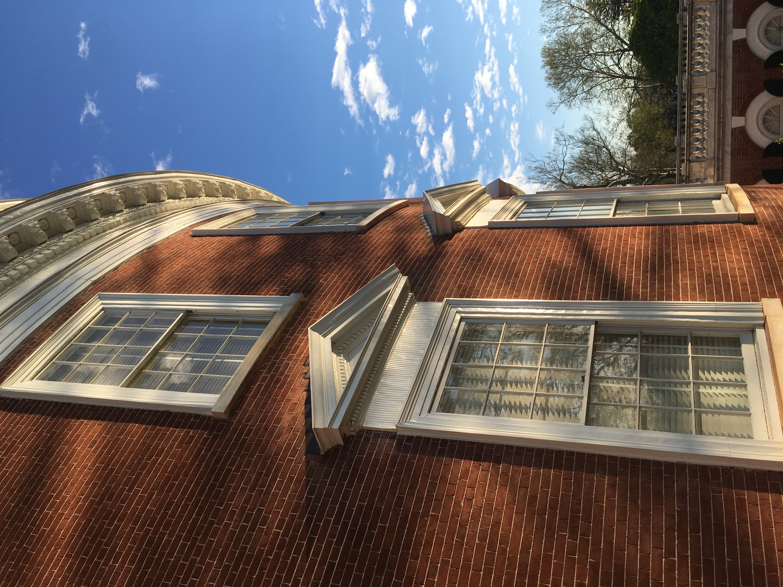
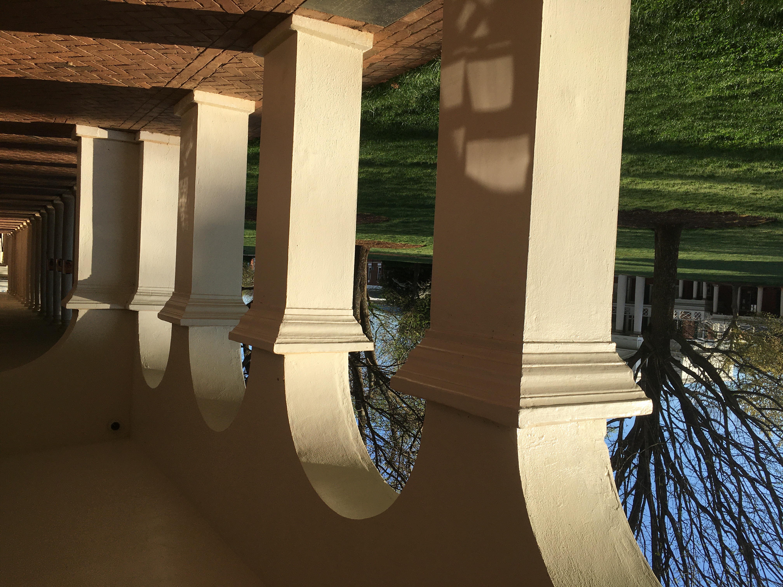
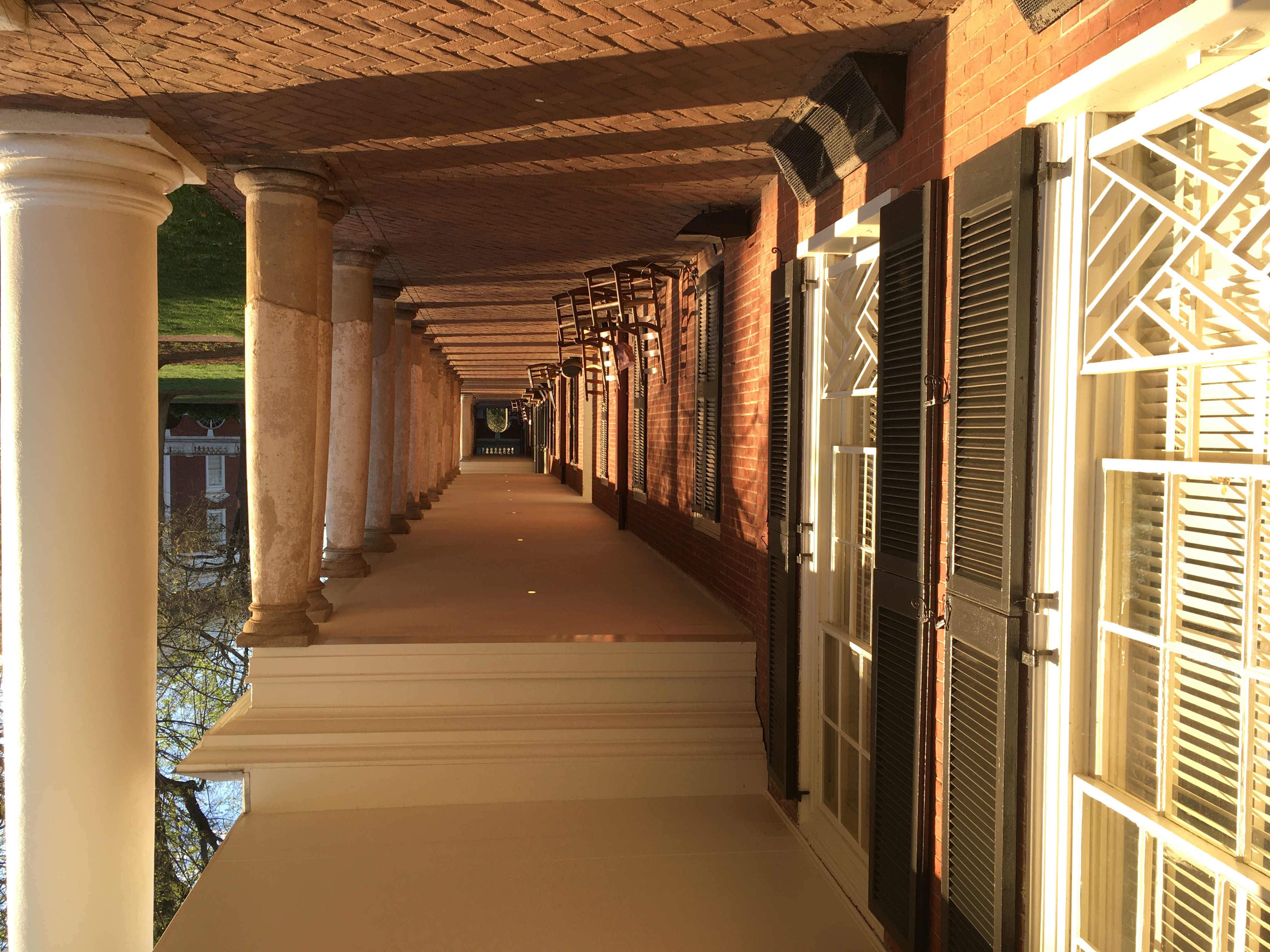
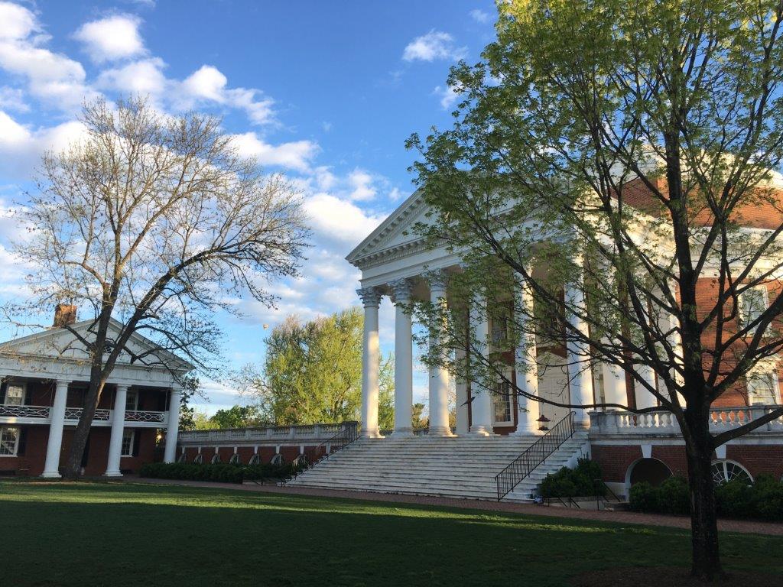
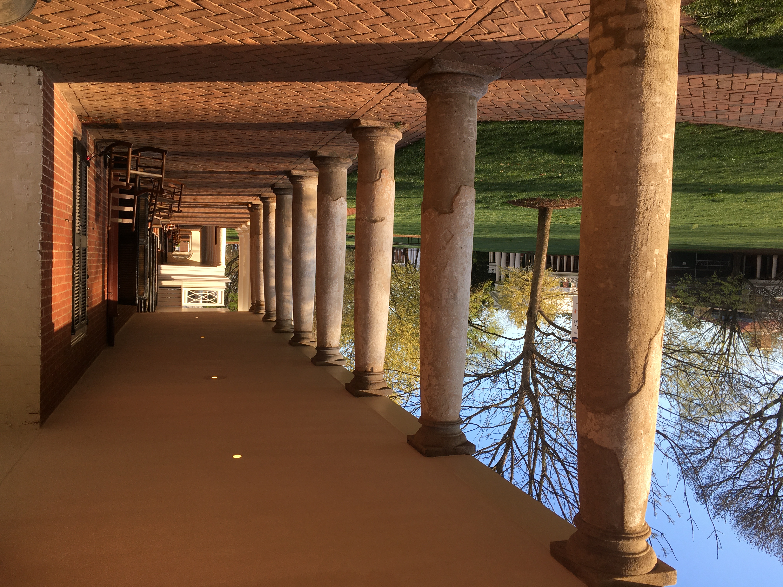
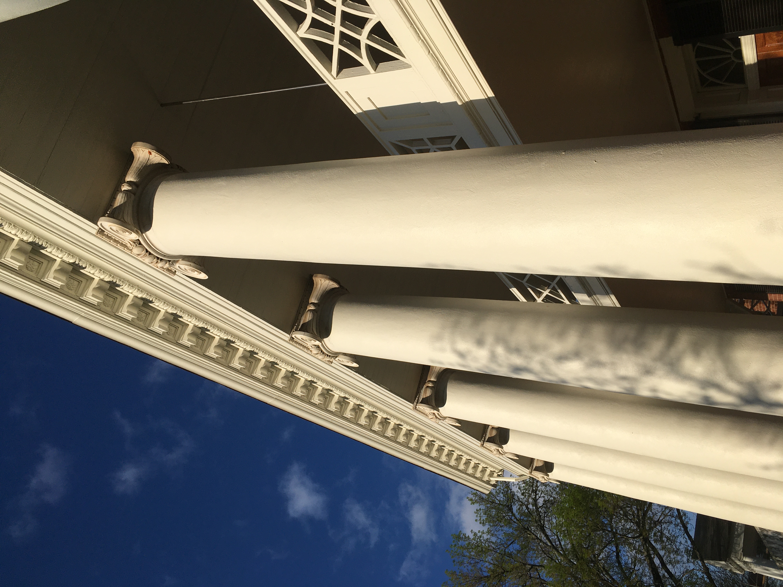
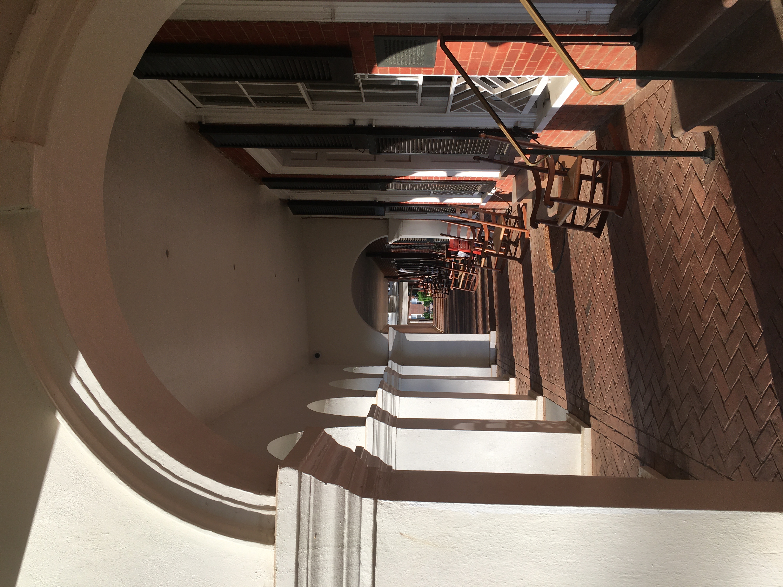
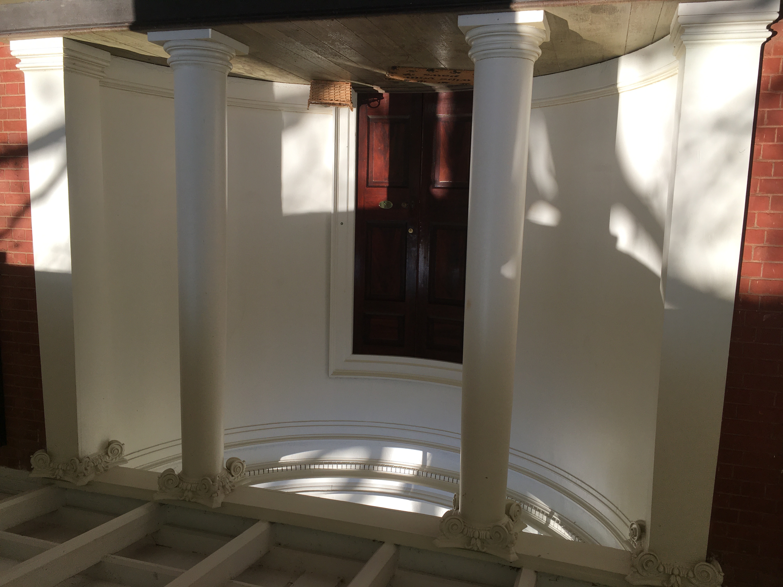




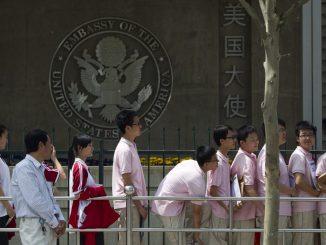
Be the first to comment