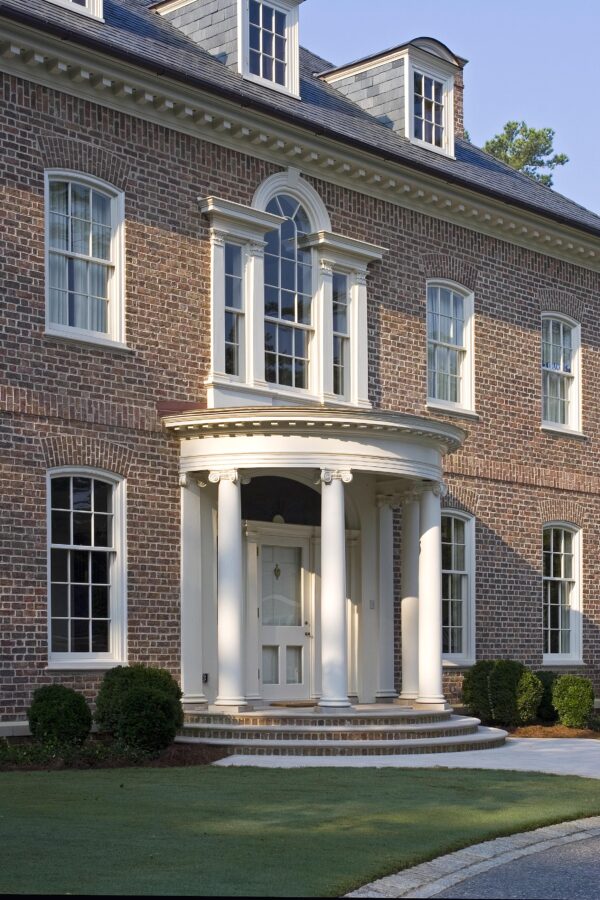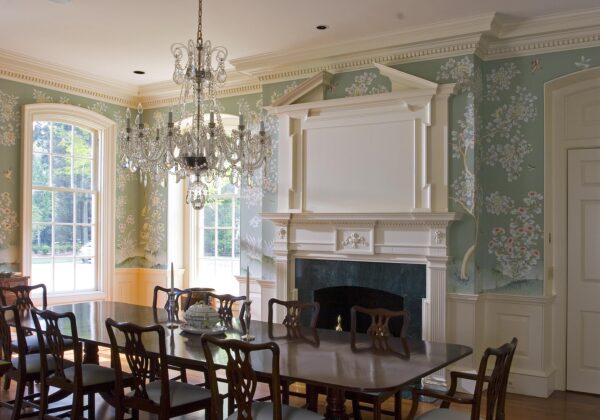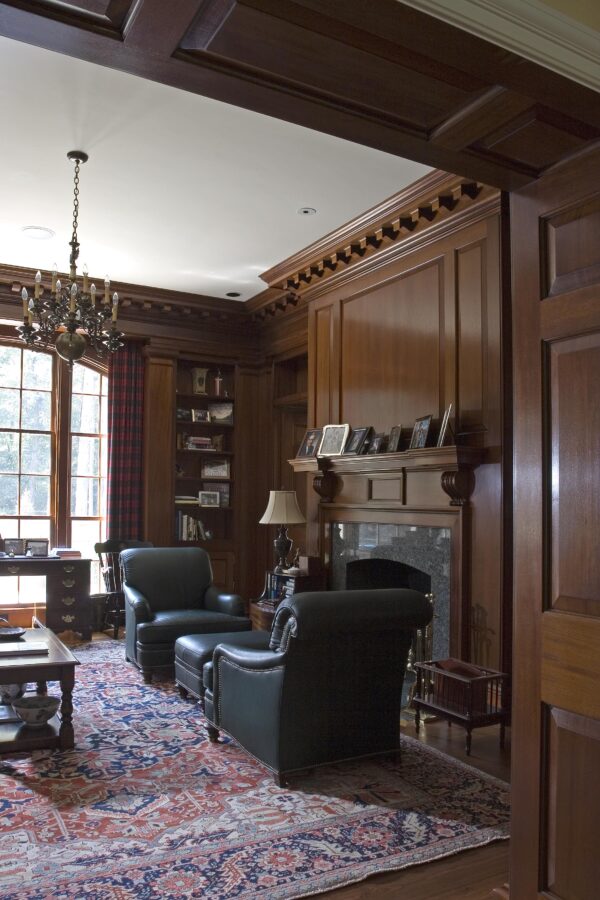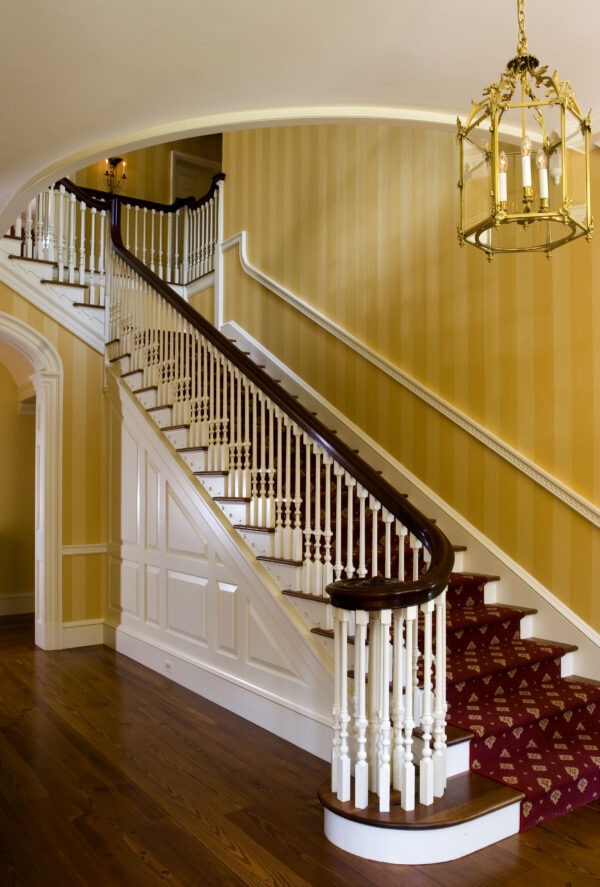
An Atlanta house is crafted in 18th-century style with the help of a design firm that treasures classical architecture
These days, it is rare to find a house made of handmade wood mold bricks and Georgia-sourced granite.
Quite a bit of the craftsmanship was involved in building the property, which encompasses three floors, at approximately 15,000 square feet.
A casual yet elegant Southern sensibility inspired the detailed millwork and paneling throughout, according to Yong Pak, a partner at Pak Heydt & Associates, the Atlanta-based design firm that completed the project. The leaded glass fanlight windows on the facade and a semicircular entry porch were requested by the clients and designed with their close attention.

Heart pine beams from a family-owned barn were milled for the flooring. Comfortable living spaces, the breakfast room, and the master bedroom open onto a courtyard terrace overlooking the rear gardens. An authentically designed English pub finishes out the lower level entertainment spaces.
The house was designed for a family who shared the firm’s appreciation for houses from the 18th century, with their dignified symmetry and rich details. “The clients are an older family with three grown children,” Yong said in an email. “They wanted a generational house with a master living space on the main level for long-term use but plenty of room for children and grandchildren to visit. The family wanted a traditional Georgian-style home and our firm did its best to meet that wish based on our experience and their desires.”

When asked what was the most important concept his firm had when designing the house, Pak says it was to build a Georgian-style home with the master bedroom wing on the first floor and family room spaces centered on the exterior rear courtyard—while still maintaining the delicate symmetry required in such a period style home. It was designed for a family, but also for an empty nester lifestyle with all the guest bedrooms on the second floor.
The desired style was “Tidewater Georgian,” a vernacular version of the formal English Georgian that was more feasible to Virginia colonists, according to Pak. Incorporating traditional Tidewater elements, the home has a large terrace, paired chimneys, dormers (windows that protrude from a sloping roof), and a stone garage that resembles a carriage house. Pak Heydt & Associates employed master craftsmen for all the interior millwork, with traditional architectural design that match the Georgian exterior.

Among the toughest challenges was knowing when to stop tweaking the design. “When designing such a beautiful house, you want to elaborately design every single detail so that no room goes untouched,” Pak said. “Every time you think you’re finished, another, seemingly better, idea appears. Sometimes you just have to know when to say the design is complete.”

An expansion of the architectural firm that Yong Pak founded in 1997, Pak Heydt & Associates was established when Charles Heydt became a partner in 2003, as noted on its website.
Specializing in traditional and classical architecture with a modern sensibility, the firm designs custom residences for patrons who desire craftsmanship, high-quality materials, and distinct homes with an enduring legacy.
With architects, interior designers, craftsmen, and landscape architects on the team, the firm works on practically every element of the house, including the antiques, mantels, doors, ironwork, flooring, and other architectural artifacts.





Be the first to comment