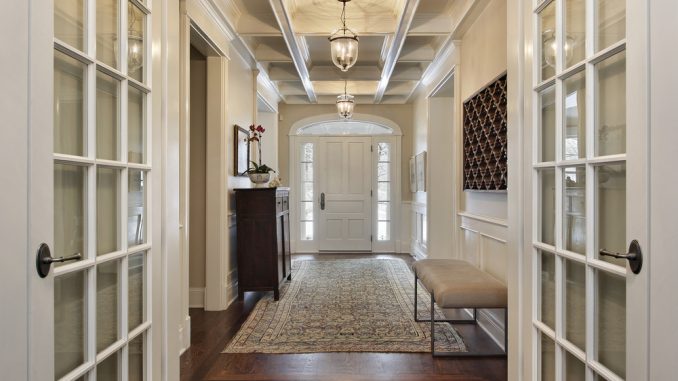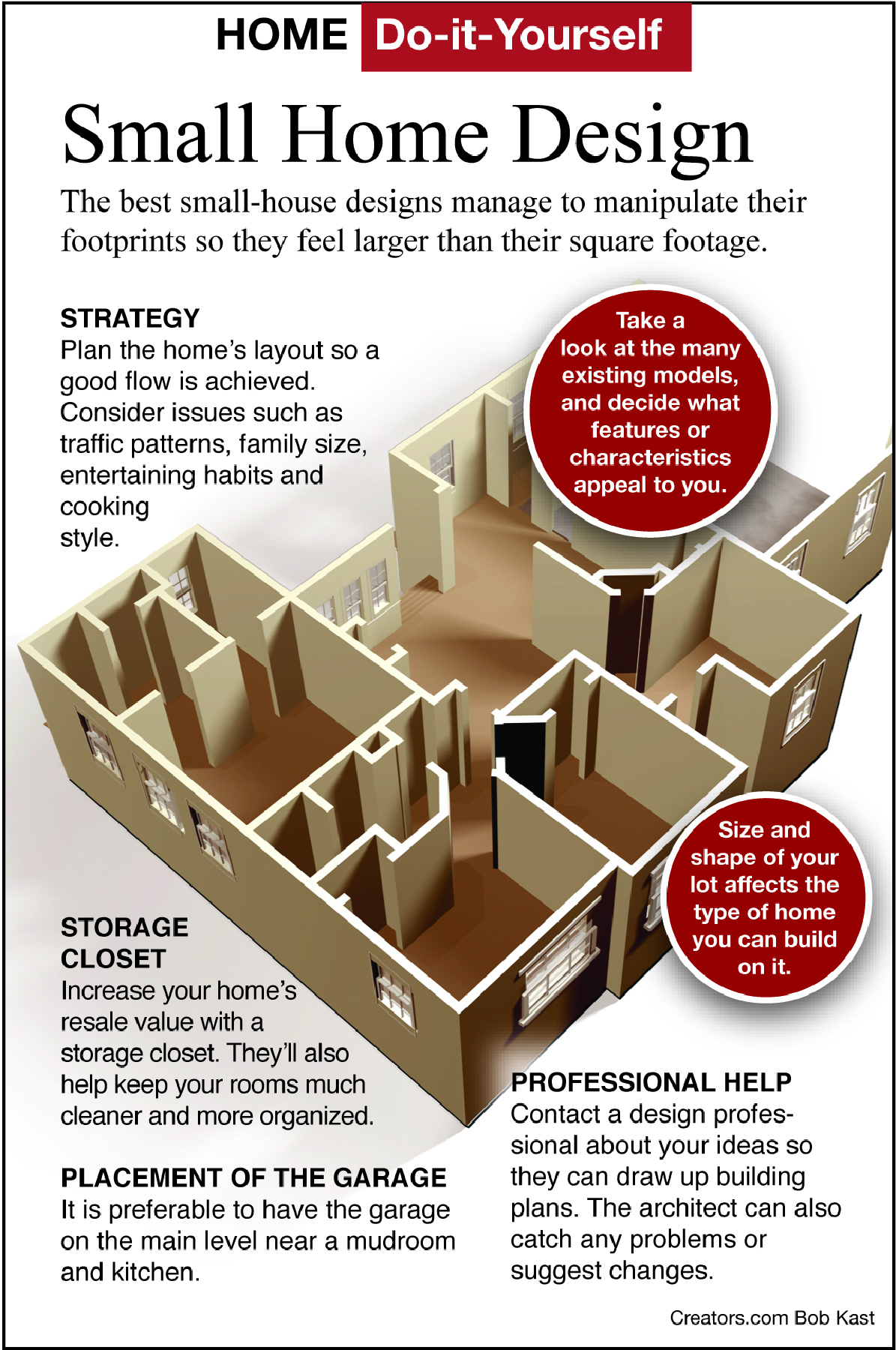
Dear James: We are on a strict budget for our new home. It will have to be fairly small overall. What are some design tips for making the living space seem bigger than it actually is? —Kellie D.
Dear Kellie: The modern trend in homebuilding is smaller houses. Building material costs are very high right now because of the pandemic.
Efficiency is another reason for building a smaller house. Heat is lost through the walls and ceiling, so a smaller house has less outdoor surface area from which to lose heat.
If you are familiar with some of Frank Lloyd Wright’s houses, you know there are many house-design features to make a house seem more spacious.
By starting with a smaller house plan, you may free up your budget enough to splurge on interior features.
Unless you have an unusually shaped lot, plan on building a square house. For a given amount of interior floor area, a square house has the least amount of wall area. Less wall area means less building material and labor costs and lower monthly utility bills.
One of the first design steps to consider is how the house can be organized into specific zones, not just rooms. Attempt to design the house with active community zones and private zones that are quiet. This can be done by having some medium-sized rooms complemented by some snug, cozy spaces. These spaces may actually be included in one corner of another room.
Design the floor plan layout of the house so there are windows on at least two walls of each room. Size the windows appropriately for the room. Very large windows in a wall can make a room seem smaller than it actually is. Include some small, higher windows above some standard windows to vary the focus distance. This provides a view of both nearby objects through the standard windows and distant objects through the higher windows.
Instead of having typical straight walls or hallways, consider building an area with slightly tapered or stepped walls or ceilings. This can create the illusion that the room or hallway is longer than it actually is. A curved hallway can create the same illusion because part of the area is hidden from view from one end.
Area-to-area transitions can make it feel like there is more to a house than there actually is. For example, thick thresholds and deep door/window trim add character and a sense of massiveness to a house. Try extending the window trim past the wall surface into the room. This creates a lighted area inside the window opening along the trim, which contrasts with the shadows around the extended trim.
Don’t scrimp on some of the open areas such as the foyer or entrance to a stairway, even though these two areas are not particularly usable floor space. Nothing makes a house seem smaller than a tiny foyer that more than two people must squeeze through around the opened front door.
Don’t forget to use the outdoors as living space. It is much less expensive to build outdoor living space per square foot than indoor living space, and it does not require heating or cooling. To give it the sense of a room instead of just a patio, include a low stone or brick wall around its edge, and have a large roof overhang.

Send your questions to Here’s How, 6906 Royalgreen Dr., Cincinnati, OH 45244, or visit Dulley.com. To find out more about James Dulley and read features by other Creators Syndicate writers and cartoonists, visit the Creators Syndicate website at Creators.com. Copyright 2021 Creators.com






Be the first to comment